|
|
Courtesy of Hexter Calvin of Exp Realty
|
|
|
|
|
|
|
|
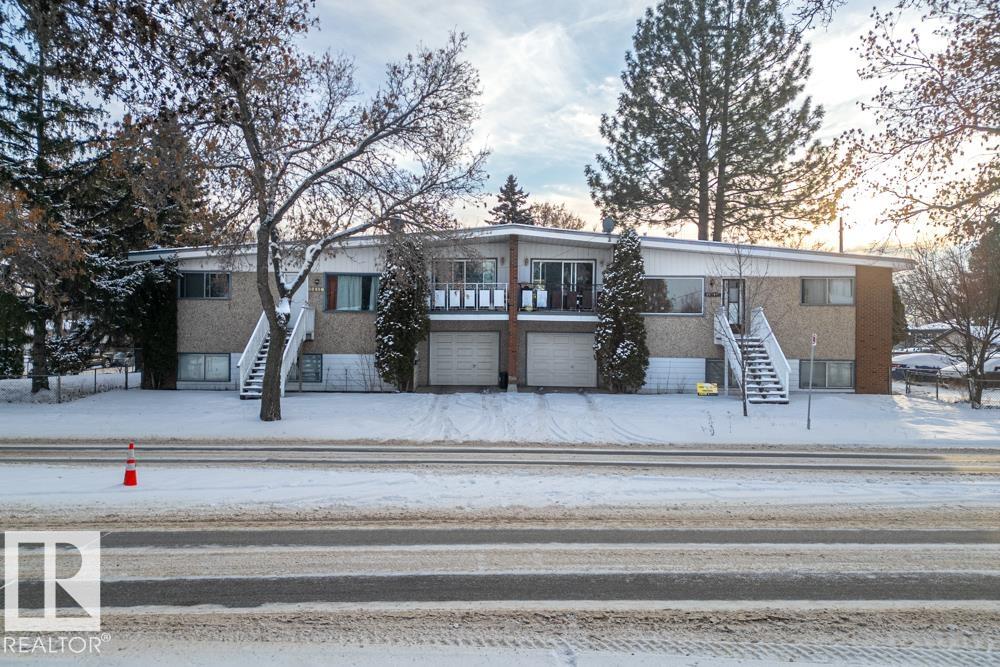 |
|
|
|
|
MLS® System #: E4469358
Address: 8705-8707 122 Avenue
Size: 2650 sq. ft.
Days on Website:
ACCESS Days on Website
|
|
|
|
|
|
|
|
|
|
|
INVESTMENT OPPORTUNITY ALERT! Welcome to this SIDE-BY-SIDE DUPLEX located in the ESTABLISHED EASTWOOD COMMUNITY, offering TWO REVENUE-GENERATING MAIN-FLOOR UNITS and excellent flexibility fo...
View Full Comments
|
|
|
|
|
|
Courtesy of Raju Anikit of Century 21 Masters
|
|
|
|
|
|
|
|
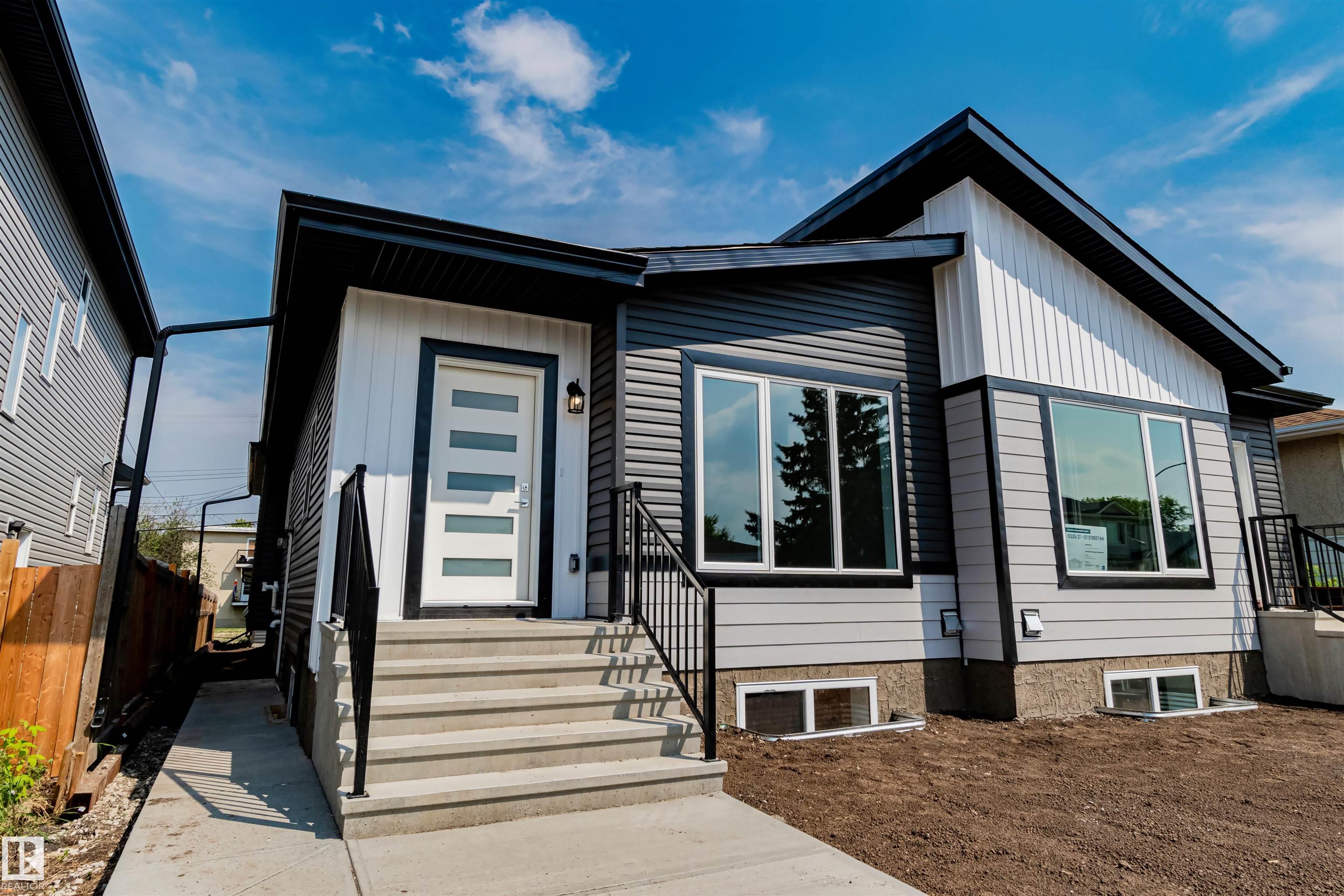 |
|
|
|
|
|
|
|
|
|
Under construction; act now to customize your finishings! Fantastic investment opportunity in Eastwood! This brand-new three-bedroom half-duplex is located minutes from downtown, NAIT, Kings...
View Full Comments
|
|
|
|
|
|
Courtesy of Jastrzebski Tom of 2% Realty Pro
|
|
|
|
|
|
|
|
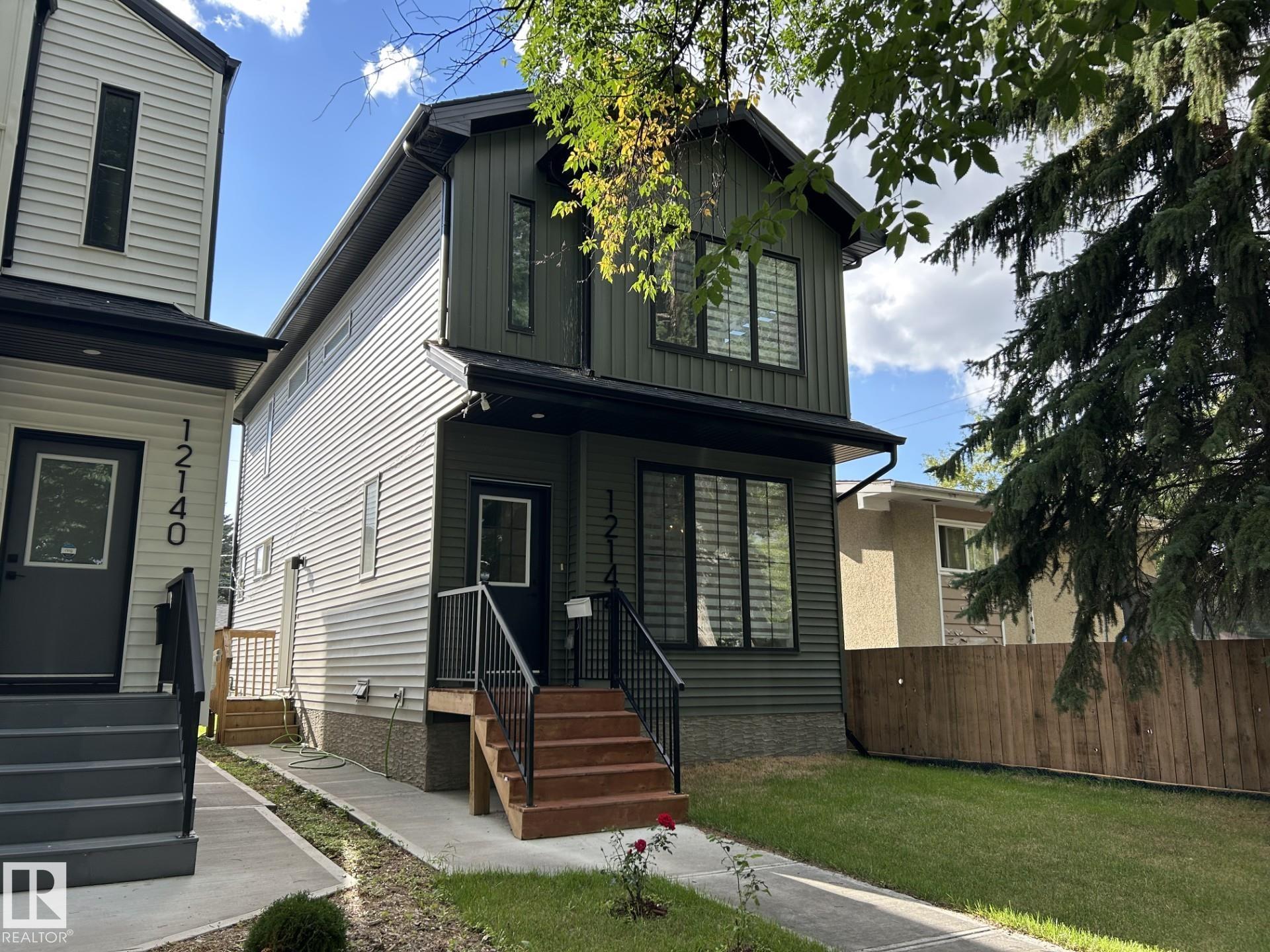 |
|
|
|
|
|
|
|
|
|
Great opportunity in Central Edmonton Area, 3bedrooms 2.5 bath in 2 storey house, 1439 sq ft, built in 2022, Side entrance prepared for future suite. Enter foyer with bench and hooks, than e...
View Full Comments
|
|
|
|
|
|
Courtesy of Mirandilla Princessita of Century 21 Leading
|
|
|
|
|
|
|
|
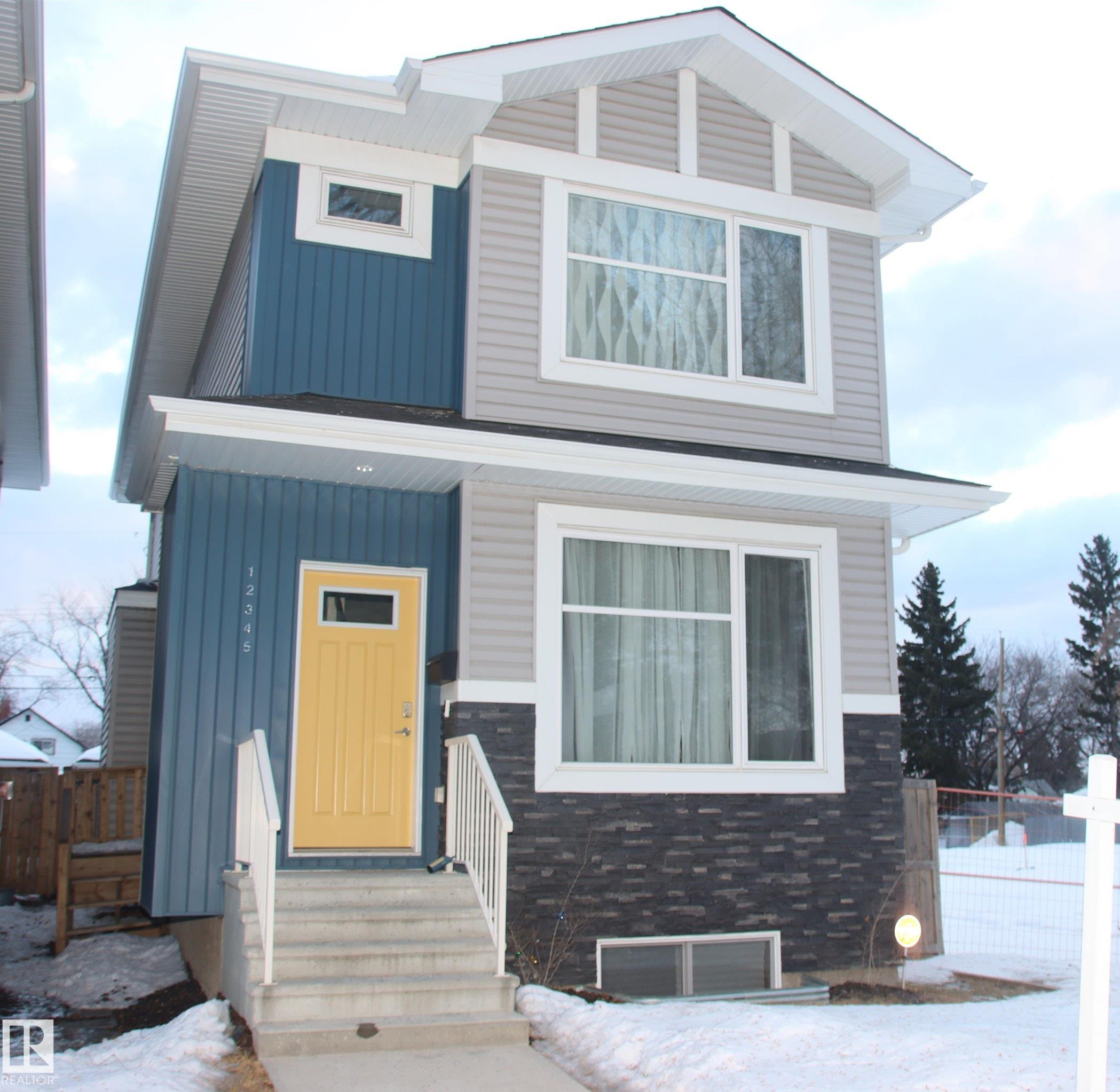 |
|
|
|
|
|
|
|
|
|
Discover the perfect blend of comfort, style, and convenience in this beautifully maintained 2017 single detached home with a detached double garage! Boasting a spacious layout with 9-foot c...
View Full Comments
|
|
|
|
|
|
Courtesy of Soni Bhavya, Tetreault Christine of One Percent Realty
|
|
|
|
|
|
|
|
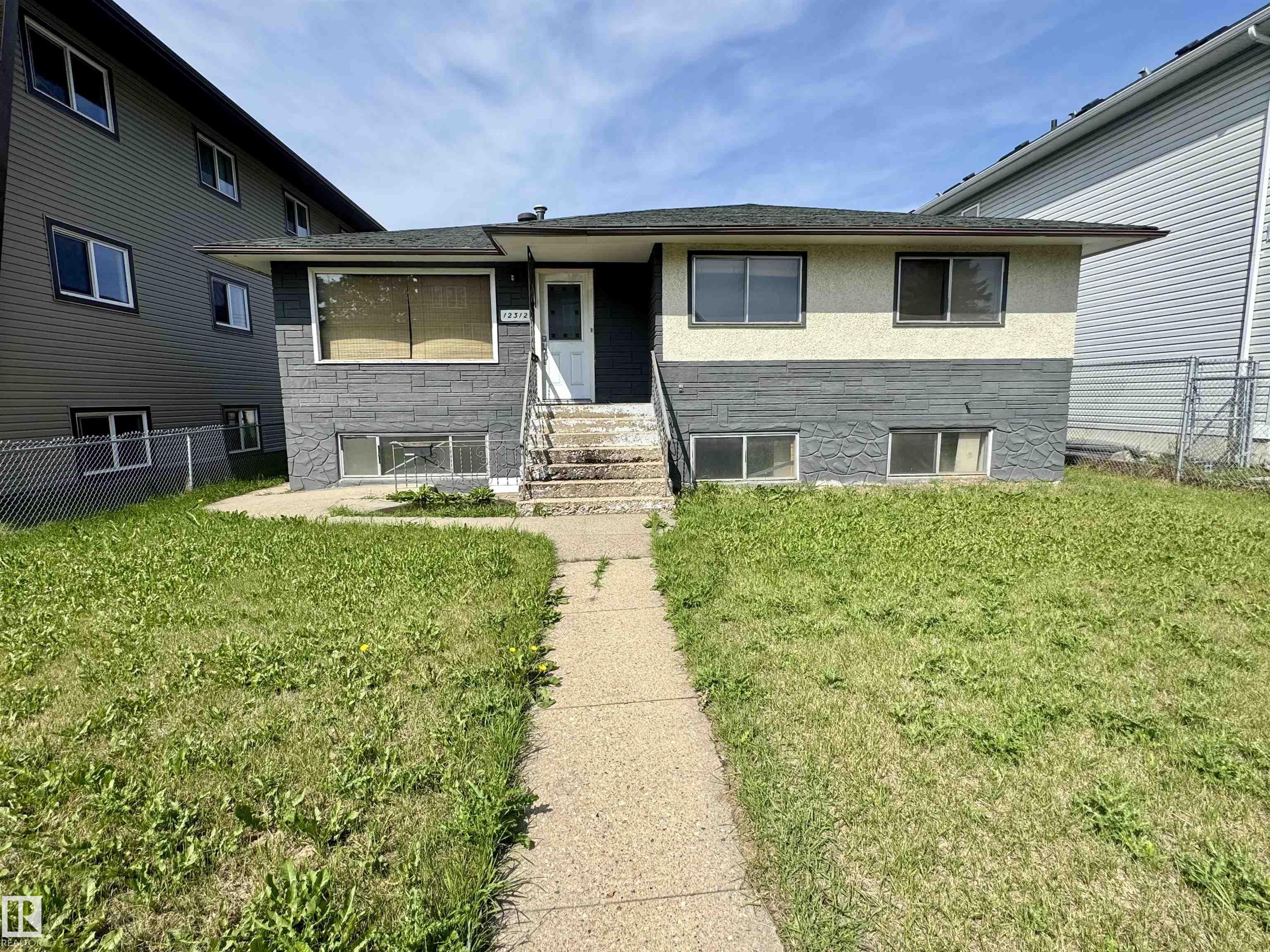 |
|
|
|
|
|
|
|
|
|
Investor Alert! Situated on a HUGE lot with a DOUBLE detached garage, this property is perfect for those looking to renovate or redevelop. With redevelopment happening all around, Eastwood i...
View Full Comments
|
|
|
|
|
|
Courtesy of Taylor Bill of RE/MAX Elite
|
|
|
|
|
|
|
|
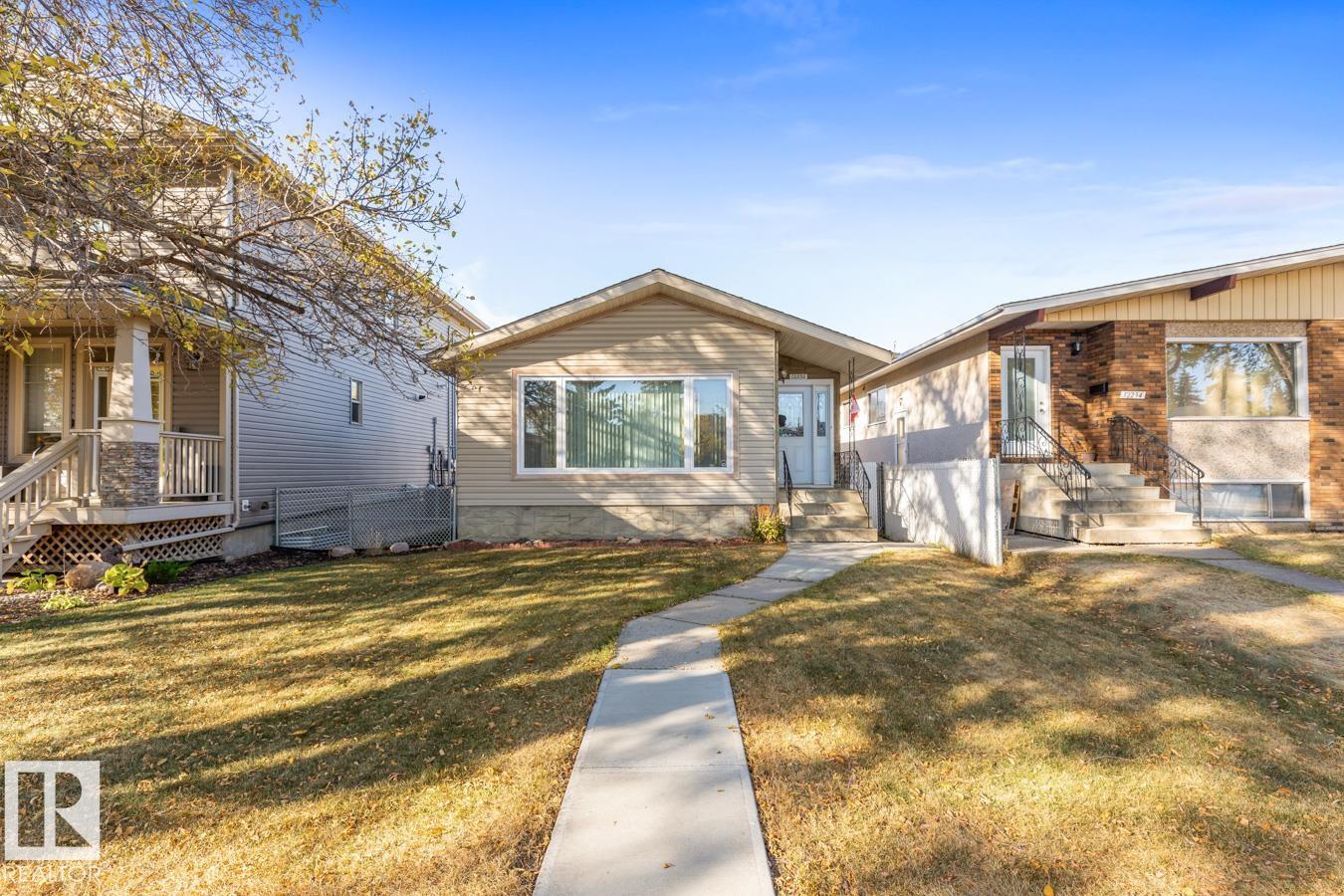 |
|
|
|
|
|
|
|
|
|
This well-laid-out bungalow offers comfortable living with two bedrooms on the main floor, a spacious living room, dining area and a practical galley-style kitchen. The partially finished ba...
View Full Comments
|
|
|
|
|
|
Courtesy of Patterson Donald of RE/MAX Excellence
|
|
|
|
|
|
|
|
 |
|
|
|
|
|
|
|
|
|
Excellent location & exposure on main Fort Road. Across from the established commercial plaza, Parkdale Square. RM h23 zoned for medium rise Multi-unit Housing. Wide range of permitted uses....
View Full Comments
|
|
|
|
|
|
Courtesy of Dhaliwal Sukhi of MaxWell Polaris
|
|
|
|
|
|
|
|
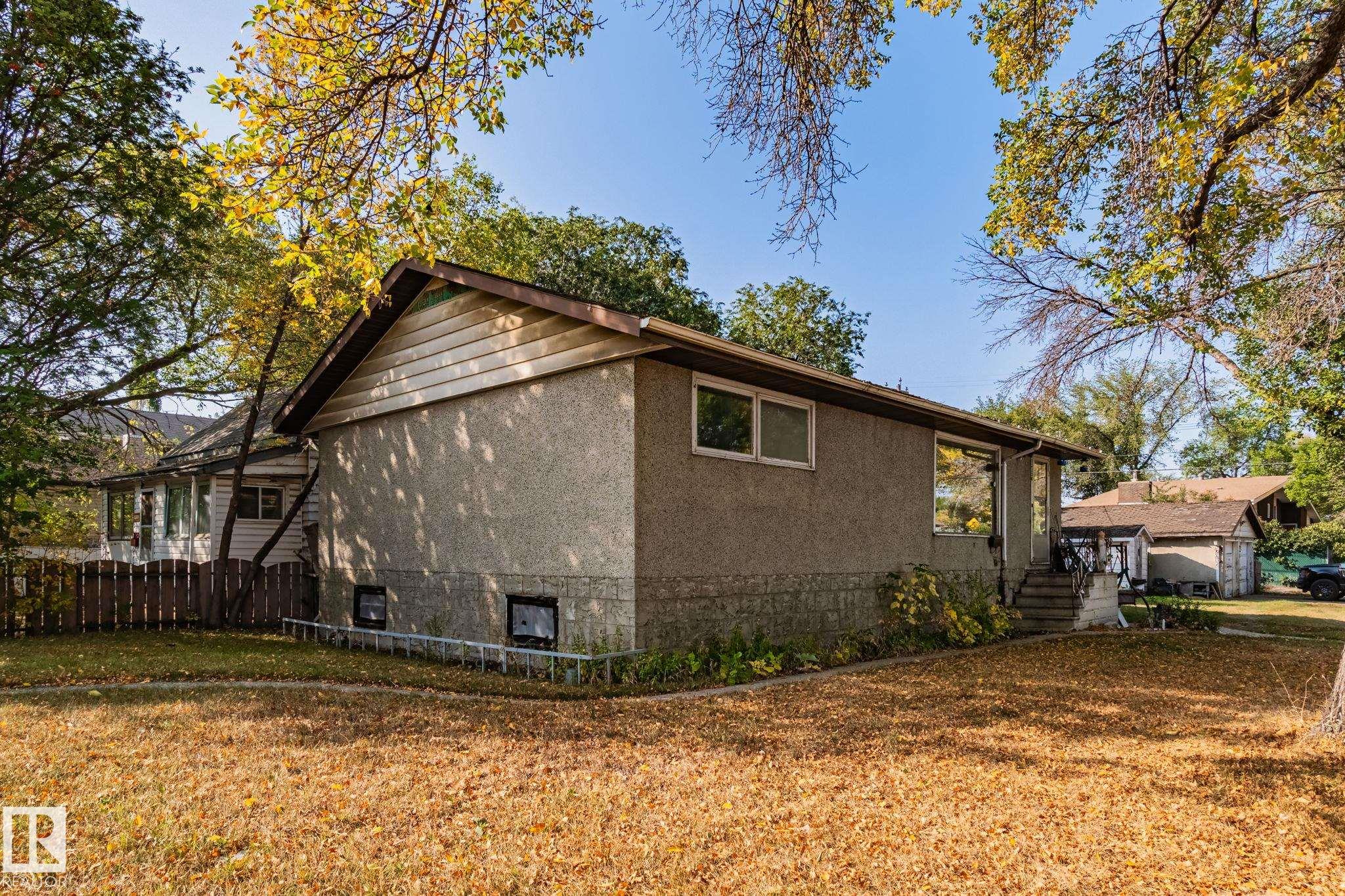 |
|
|
|
|
|
|
|
|
|
Prime Investment & Redevelopment Opportunity in Eastwood! This 32' x 150' corner lot is ideal for investors, developers, or anyone seeking an affordable primary residence. Zoned RMH16 - Medi...
View Full Comments
|
|
|
|
|
