|
|
Courtesy of Lafavor Justin of MaxWell Challenge Realty
|
|
|
|
|
|
|
|
 |
|
|
|
|
|
|
|
|
|
*** A Hamptons Home That Brings People Together *** Dear Buyer, every now and then you come across a place that doesn't just check the boxes but just feels right. A home where memories are m...
View Full Comments
|
|
|
|
|
|
Courtesy of Woolger Dave of Initia Real Estate
|
|
|
|
|
|
|
|
 |
|
|
|
|
|
|
|
|
|
When you are looking for a forever home, location is number one! This stunning Hamptons Home is situated in a quiet Cul-De-Sac on a massive Pie Lot! This 2122sqft Two Storey Home is Fully Lo...
View Full Comments
|
|
|
|
|
|
Courtesy of Finnman Craig of Royal LePage Prestige Realty
|
|
|
|
|
|
|
|
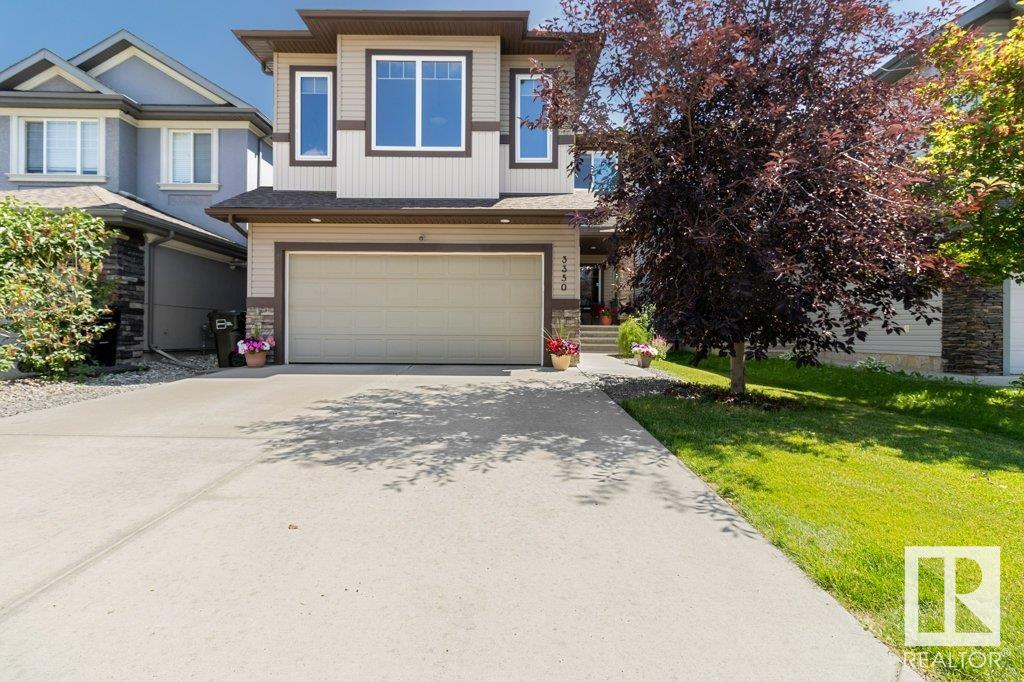 |
|
|
|
|
MLS® System #: E4448250
Address: 3350 HILTON Crescent
Size: 2565 sq. ft.
Days on Website:
ACCESS Days on Website
|
|
|
|
|
|
|
|
|
|
|
Absolutely stunning & elegant 2-storey home on prestigious Hilton Crescent in The Hamptons! Boasting over 3,500 SqFt of beautifully finished living space, this 5 bed, 3.5 bath home is perfec...
View Full Comments
|
|
|
|
|
|
Courtesy of Schalin Peter, Holtz Patti of RE/MAX Elite
|
|
|
|
|
|
|
|
 |
|
|
|
|
|
|
|
|
|
BACKS ONTO GREEN SPACE, SHOWS IMMACULATE, PET/SMOKE FREE, AIR CONDITIOINING! Backs onto green space and walkway. Just steps from pond. Upgraded hardwood flooring, air-conditioning, brand-...
View Full Comments
|
|
|
|
|
|
Courtesy of Choi Ian of MaxWell Polaris
|
|
|
|
|
|
|
|
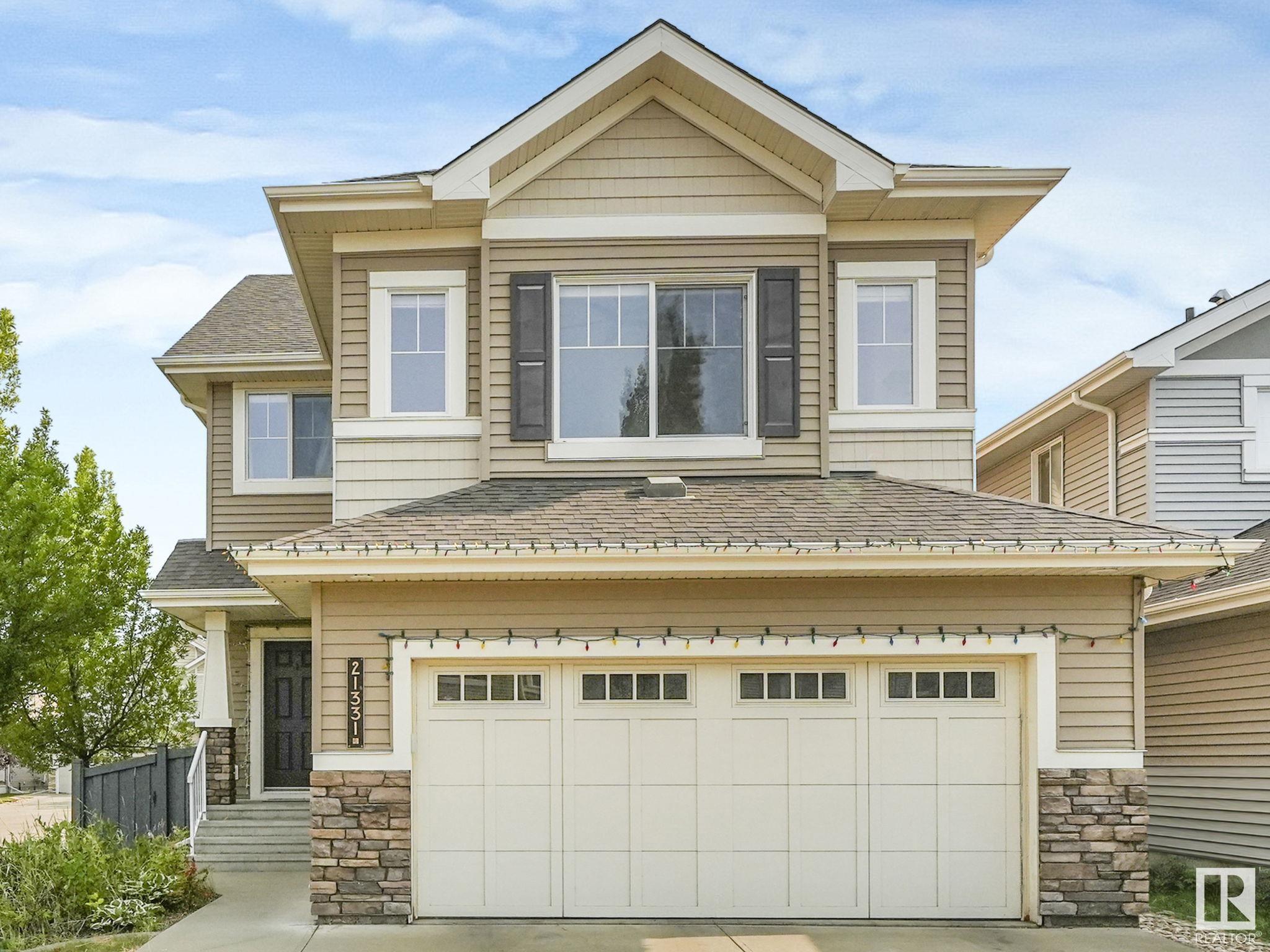 |
|
|
|
|
|
|
|
|
|
Immaculate Craftsman-Inspired Home in Sought-After Copperwood - This beautifully maintained 2,040 sq ft two-storey home is fully developed and offers 4 bedrooms plus a spacious bonus room on...
View Full Comments
|
|
|
|
|
|
Courtesy of Kinsella Michael of RE/MAX Elite
|
|
|
|
|
|
|
|
 |
|
|
|
|
|
|
|
|
|
Custom 2 Storey READY FOR A NEW FAMILY! Located on a quiet cul de sac, STEPS AWAY FROM THE PARK and sought after Bessie Nichols School, with quick access to all of Edmonton via Anthony Henda...
View Full Comments
|
|
|
|
|
|
Courtesy of Fields Patrick, Cowie Lori of Real Broker
|
|
|
|
|
|
|
|
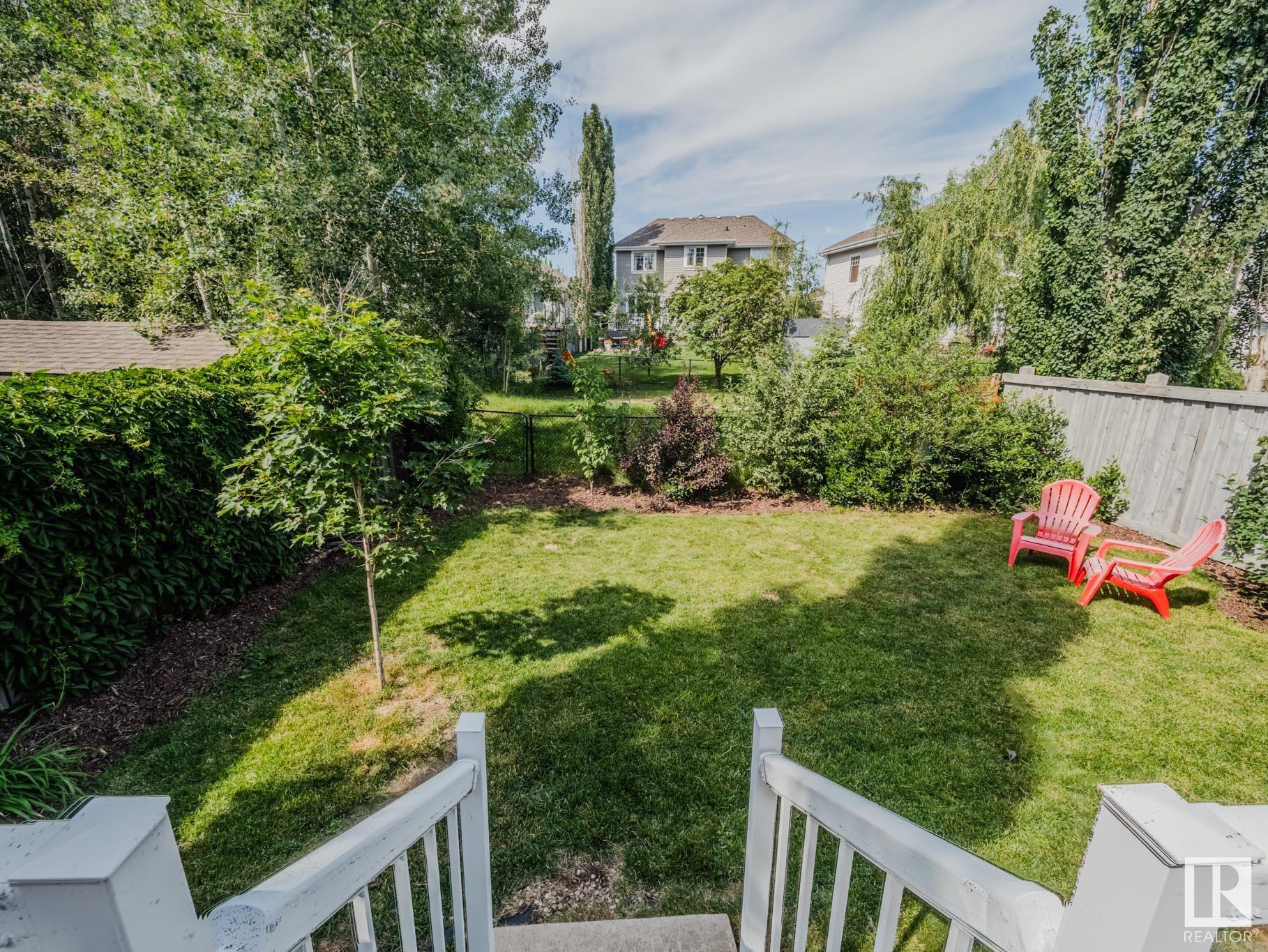 |
|
|
|
|
|
|
|
|
|
Discover this exceptional 4-bdrm home backing onto a beautiful greenspace with towering trees for added privacy and tranquility. The main floor offers an inviting open design, the living roo...
View Full Comments
|
|
|
|
|
|
Courtesy of Lam Wilson of RE/MAX Elite
|
|
|
|
|
|
|
|
 |
|
|
|
|
MLS® System #: E4434307
Address: 5505 206a Street NW
Size: 1653 sq. ft.
Days on Website:
ACCESS Days on Website
|
|
|
|
|
|
|
|
|
|
|
located at the end of the crescent, with a large south facing back yard, large pie-shape lot, huge deck which over-looking the pond and walkway. Features of the house includes walkthrough pa...
View Full Comments
|
|
|
|
|
|
Courtesy of Florchuk Steven of Royal LePage Noralta Real Estate
|
|
|
|
|
|
|
|
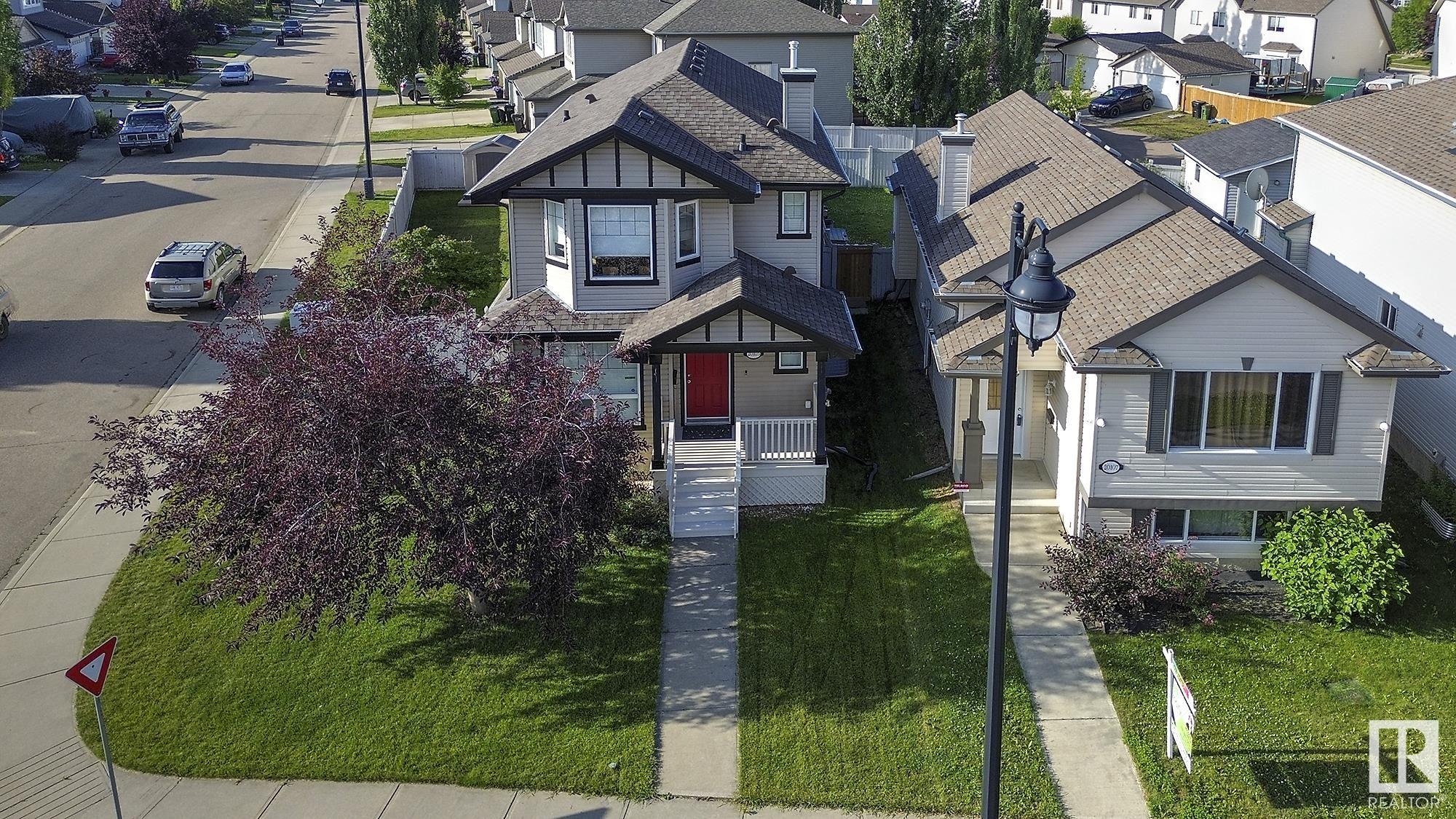 |
|
|
|
|
|
|
|
|
|
Great opportunity to own a fully finished home in the Hamptons with a 24x24 detached garage. Enter the main foyer and you will find an open concept floor plan allowing for easy entertainment...
View Full Comments
|
|
|
|
|
|
Courtesy of Lucas Jennifer of Royal LePage Noralta Real Estate
|
|
|
|
|
|
|
|
 |
|
|
|
|
|
|
|
|
|
The HAMPTONS has consistently been considered one of the most desirable neighbourhoods and this property has everything you are looking for in a family home! Cul de sac location with a priva...
View Full Comments
|
|
|
|
|
|
Courtesy of Charlene Cody of LMC Real Estate Inc
|
|
|
|
|
|
|
|
 |
|
|
|
|
|
|
|
|
|
ACROSS FROM THE POND, This 2 Story Home features a welcoming, wide entry way, kitchen with ample storage - including a corner pantry, chocolate wood accents throughout, gas fireplace in a su...
View Full Comments
|
|
|
|
|
|
|
|
|
Courtesy of Faucon Valerie of Liv Real Estate
|
|
|
|
|
|
|
|
 |
|
|
|
|
|
|
|
|
|
Welcome to this beautifully maintained turn-key bi-level home in the heart of The Hamptons--offering over 2,000 sq. ft. of inviting living space! With 5 spacious bedrooms and 2 full bathroom...
View Full Comments
|
|
|
|
|
|
Courtesy of Yang Fan, Yan Haijun of Mozaic Realty Group
|
|
|
|
|
|
|
|
 |
|
|
|
|
|
|
|
|
|
Welcome to this great 2-storey family home nestled on a quiet street in the Hamptons! Bright and functional layout with fresh paint and plenty of natural light throughout. The open-concept m...
View Full Comments
|
|
|
|
|
|
Courtesy of Savage Tammie of MaxWell Progressive
|
|
|
|
|
|
|
|
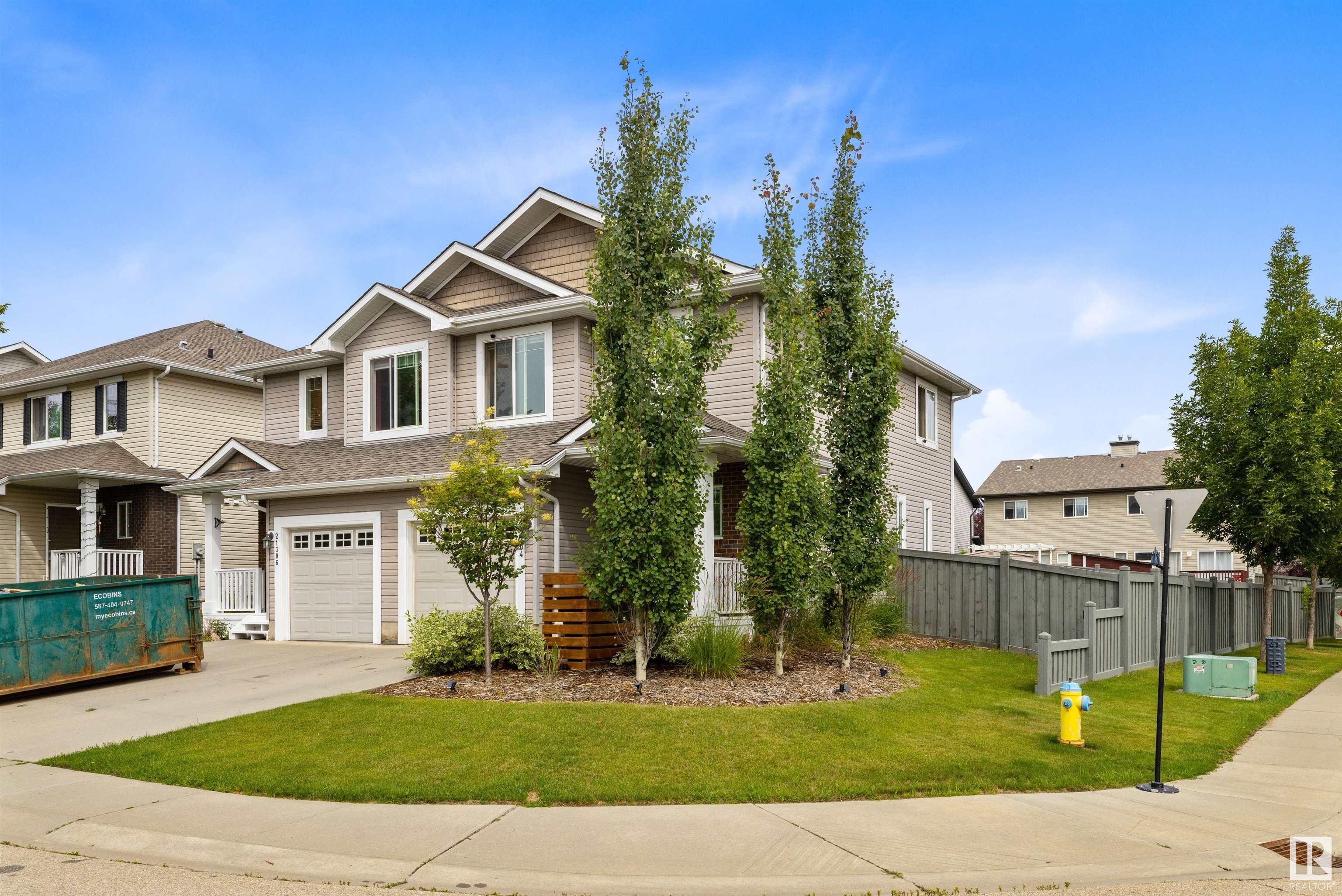 |
|
|
|
|
|
|
|
|
|
Immaculate half duplex in the desirable Hampton community, on a large corner lot, is waiting for you. Be impressed the moment you walk in, with the newly tiled main floor, to the U-shaped k...
View Full Comments
|
|
|
|
|
|
Courtesy of Smith Jacquie of 2% Realty Pro
|
|
|
|
|
|
|
|
 |
|
|
|
|
|
|
|
|
|
This Daytona built, original owner home, is tucked away in the family friendly community of The Hamptons, offering 3 bedrooms, 2 full bathrooms, an island kitchen with plenty of counterspace...
View Full Comments
|
|
|
|
|
|
Courtesy of Hawryluk Tanner of RE/MAX PREFERRED CHOICE
|
|
|
|
|
|
|
|
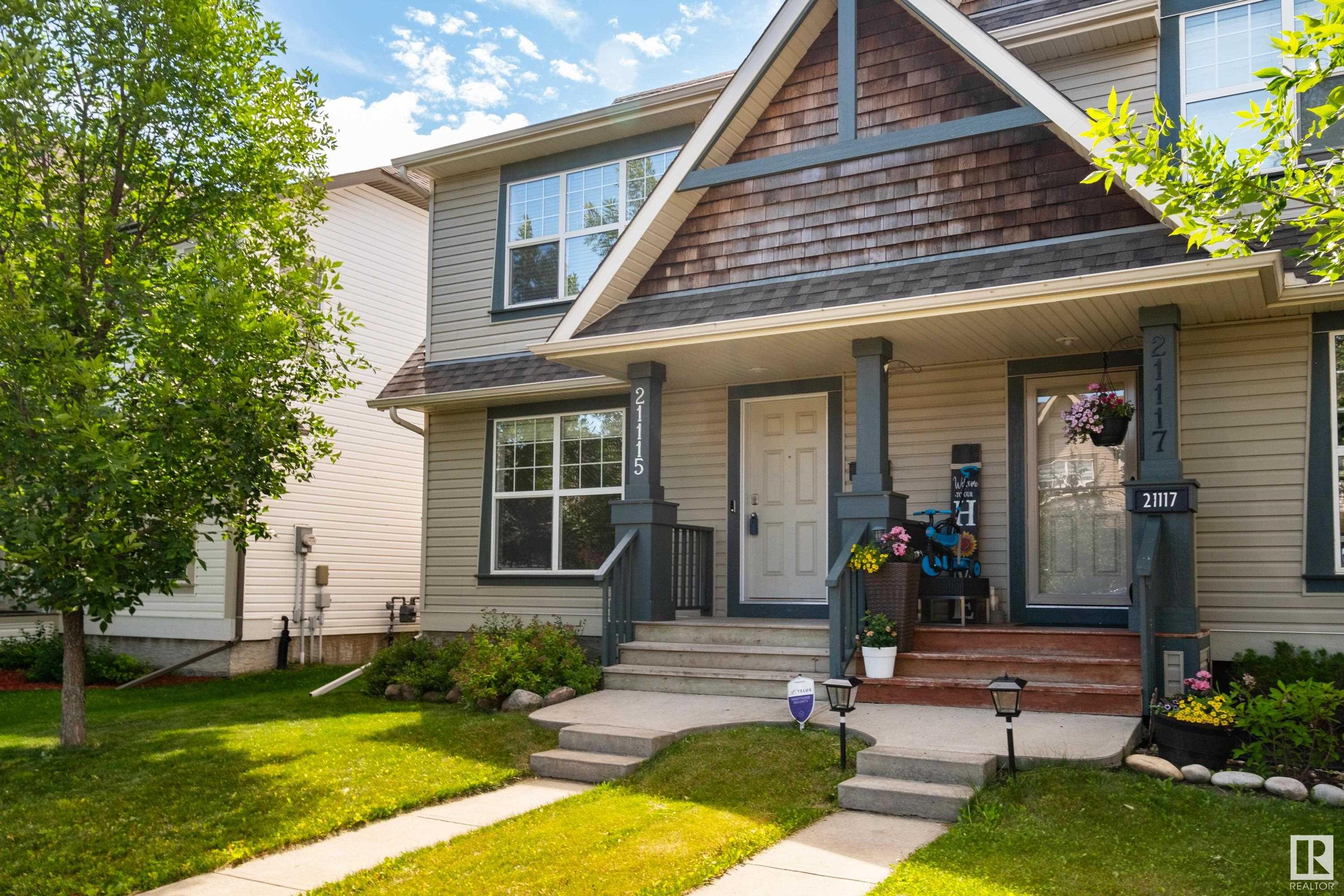 |
|
|
|
|
|
|
|
|
|
Tucked away on a quiet street in the sought after Hamptons community awaits a turn-key half duplex thats ready for new owners to call it home! This open concept 2 bed, 2.5 bath home boasts o...
View Full Comments
|
|
|
|
|
|
Courtesy of Raza Hasan of Exp Realty
|
|
|
|
|
|
|
|
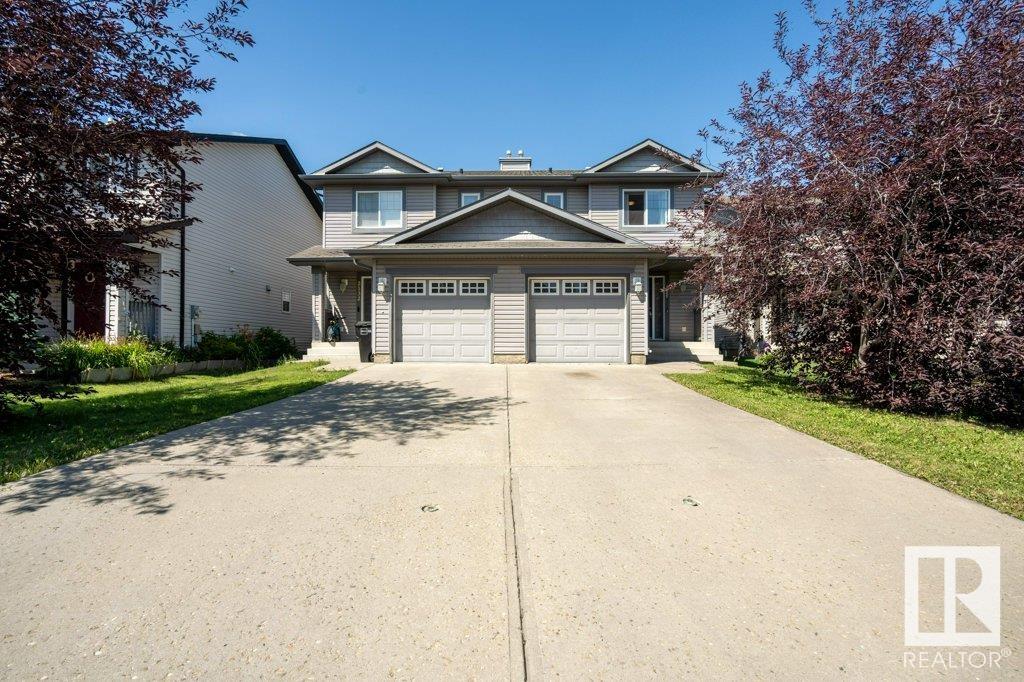 |
|
|
|
|
MLS® System #: E4448671
Address: 2134 Hammond Court
Size: 1288 sq. ft.
Days on Website:
ACCESS Days on Website
|
|
|
|
|
|
|
|
|
|
|
This well-maintained half duplex in The Hamptons offers almost 1300 sqft living space and is perfect for first-time buyers or investors. Featuring 3 bedrooms and 2.5 baths, the home offers a...
View Full Comments
|
|
|
|
|
|
Courtesy of Squires Chris, Armstrong Jen of Realty Unleashed Inc
|
|
|
|
|
|
|
|
 |
|
|
|
|
MLS® System #: E4445903
Address: 190 Hemingway Road
Size: 1244 sq. ft.
Days on Website:
ACCESS Days on Website
|
|
|
|
|
|
|
|
|
|
|
Welcome to The Hamptons! This beautifully maintained 2-storey half duplex offers 3 bedrooms + 4 bathrooms, perfect for your growing family. Step inside to an inviting open-concept layout, wh...
View Full Comments
|
|
|
|
|

 Why Sell With Me
Why Sell With Me